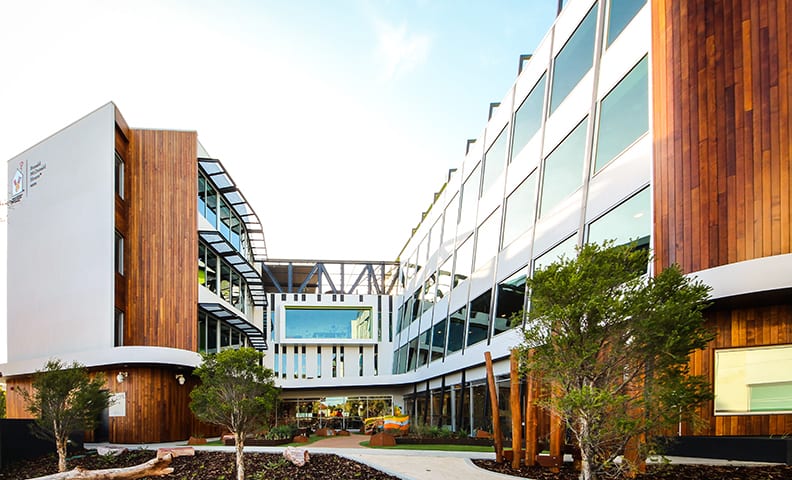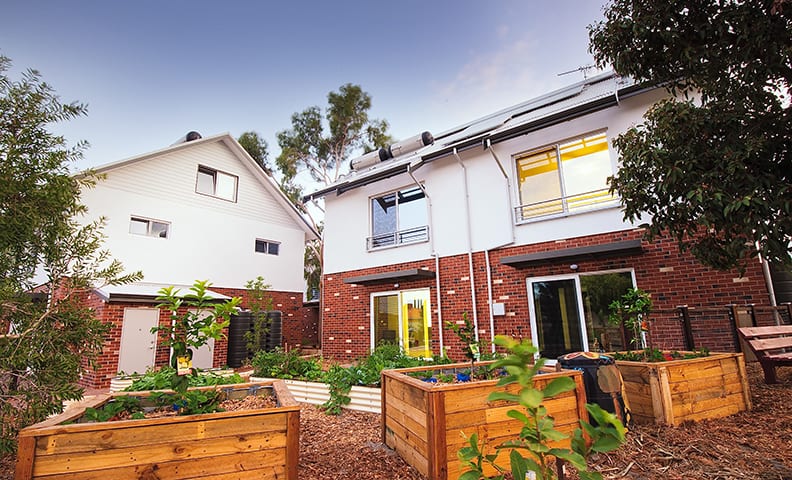Architecture lecturers Gerry Kho and Sid Thoo have been recognised for designing award-winning projects at the 2016 Master Builders-Bankwest Excellence in Construction Awards.
Since 1989, the Master Builders-Bankwest Excellence in Construction Awards have recognised the best construction projects in Western Australia, and are highly prized by companies within the commercial, industrial and civil engineering sectors.
This year, two Curtin architecture lecturers were awarded:
Gerry Kho – architect of Ronald McDonald House Perth.

Gerry Kho, a Curtin architecture alumnus who began lecturing this year and whose practice Gerry Kho Architects will soon celebrate its tenth anniversary, was the architect of Ronald McDonald House Perth, which won the Best Multi-Unit Development over $20 Million category.
Kho says the award was a statement to the significance of the architect and builder relationship, proving that they “can enjoy working closely together as a team with one common interest – produce excellent architecture that both parties can be proud of.”
While some architects might have been intimidated by being asked to plan a “home away from home” for families who have a child receiving treatment for a serious illness at the new Perth Children’s Hospital, Kho was not. Recognising the crucial importance of the project, Kho’s direction was driven by the need to provide a comfortable environment for patients and families, and improve on the current model of housing facility of its kind.
“Part of ‘comfort’ stems from having opportunities to share, to form a community, to interact between fellow human beings who are in similar situations, to form connections and more importantly, to promote compassion between people,” Kho says, noting this compassion needed to also extend to other families and the Ronald McDonald House staff.
To that end, in addition to his biophilic design principles, Kho gave the building warm tones, textures and colours, quiet lounges, a ‘secret garden’ at the forecourt, a roof garden and a communal kitchen, all of which encouraged interaction.
As a result of these and other initiatives that have improved the building’s environmental and human health performance, his design was also awarded the internationally recognised Leadership in Energy and Environmental Design silver rating – the first building in WA and the fifth in Australia to do so.
“It was a great relief to achieve the LEED silver rating,” says Kho. “On the whole, our approach took into account the human senses that had a lot to do with how humans interact with the building and the environment. I’d say this building is a piece of universally sensitive design.”
Sid Thoo – architect of The Siding.

Sid Thoo, who has tutored at Curtin since 2003, designed The Siding – a cluster of residences in Lathlain that emphasise sustainability – which won the Excellence in Energy Efficiency under $5 Million and Excellence in Waste Management under $5 Million categories.
For Thoo, winning the two categories was both rewarding and humbling: “It’s wonderful to know that people are seeing and acknowledging the positive impact of The Siding, and demonstrating that we can achieve affordable, higher density buildings that are also environmentally, financially and socially more sustainable.”
There were a number of simple ways that Thoo’s design achieved environmental sustainability and energy efficiency, such as by facing the living areas of apartments towards the north to maximise solar passive heating, and including a solar photovoltaic power system, solar hot water and high performance windows.
“In some ways, the ‘technical’ side of sustainability is pretty easy to achieve,” says Thoo.
“What’s more challenging is social sustainability – creating places that people can thrive in, and that allow neighbours to bond and form a real sense of community, while also ensuring people have privacy when required,” he adds, with some of these communal spaces including a shared barbeque, picnic area and gardens.
And how did the project team tackle waste minimisation? The credit belongs almost solely to the client and builder, according to Thoo.
“When the client did their first development, they were appalled by how many perfectly good building and construction materials were just thrown in the skip bin. They worked hand in hand with the builder to set up an onsite system to help sort different waste materials to facilitate recycling,” he says.
“During my periodic site visits, I also lent a hand with sorting the waste.”
Further demonstrating Thoo’s commitment towards technical and social sustainability, The Siding, as well as two other projects that Thoo was involved in as an architect, have been successfully registered for Sustainable House Day on 11 September, meaning they will be open for the public to explore as examples of sustainable living.
“It feels good to share knowledge with others, while also being inspired by their willingness to learn and desire to have a positive impact on the environment,” says Thoo.
Congratulations to both Mr Kho and Mr Thoo on their achievements.



